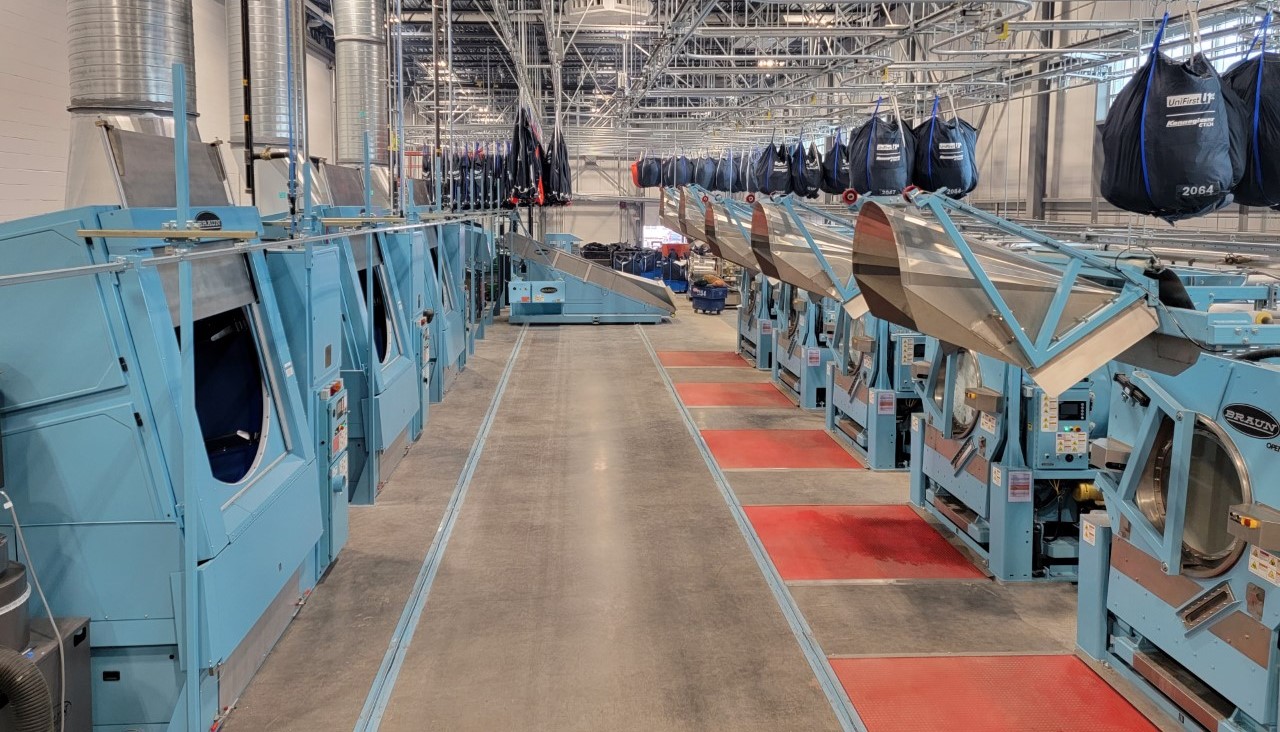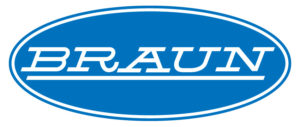
By Cliff Quick, Director of Inside Sales and Project Management, G.A. Braun Inc.
Whether your laundry project involves a new building design, renovation, expansion or simply purchasing a new piece of equipment, the plant layout will need to be reviewed to keep the facility working at its optimum speed for the foreseeable future.
The design activity is key to review the material/process work flow but also validates existing utility and site infrastructure concerns for the project. In a perfect world, the equipment layout would begin with a ‘blank canvas’ and the concepts created by an architectural/engineering firm to design a laundry that best suits the needs of the customer. The optimization of the building space and utilization of the ‘cube’ would be taken into consideration to support the initial production processing volume as well as the strategic vision for business growth. Unfortunately, this ideal situation seldom occurs with laundry projects.
Most projects fall into the categories of expansion or renovation/retooling. These types of projects are the most complex given the need to maintain levels of production during project implementation activity. In some cases, a compromise must be made between supporting existing processing requirements and the project implementation. At Braun, we understand these unique challenges and partner with our clients to execute equipment installation projects in the safest and most cost-efficient manner.
During site assessments of existing facilities (whether it be healthcare, linen, or industrial plants), many operations are in older buildings with limited space to expand. Future expansion & strategic growth were likely not taken into consideration when the initial facility layout was completed.
Floor space is a precious commodity in a laundry. Yet, we discover batch tunnel washer systems set into building corners with no room to expand production capacity or replace aging equipment. Also, we find building additions that have been incorporated over time to accommodate new equipment to process additional capacity without considering process flow. Plants that have been expanded in this manner tend to resemble complex jigsaw puzzles.
Often these expansion efforts were not well positioned to support the needs of the operation strategically. Sometimes in the haste to address immediate equipment liabilities and/or process shortcomings, decisions are made that negatively impact the operation over time. This is why Braun believes in a thorough analysis and a comprehensive design approach in concert with the customer’s immediate processing requirements and future strategic vision. In this manner, all future business objectives are taken into consideration before implementing a solution.
It is important to place significant emphasis on designing processing solutions that will afford the operator the ability to grow the business without extensive capital expenditures for the concrete & steel necessary to construct additional operating space. Therefore, it is important to take into consideration strategic growth by allocating operating “space” for future equipment. Typically, Braun will illustrate future machines in the layout design as this approach provides a clear understanding where additional equipment is to be installed and integrated.
The majority of the time expended during the laundry design process is determining the current and future production requirements, the most efficient manner in which to process the goods, and the optimal fit of the equipment.
Next week, in Part 2 of Laundry Facility Design for Optimal Processing, Cliff Quick will examine different criteria that need to be considered when building or redesigning a laundry.
Contact Braun at (800) 432-7286 for more information
Or, visit their web site: BRAUN














